Carnegie Library
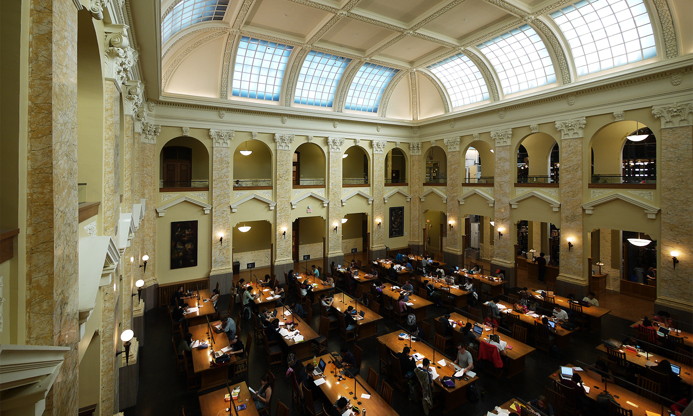
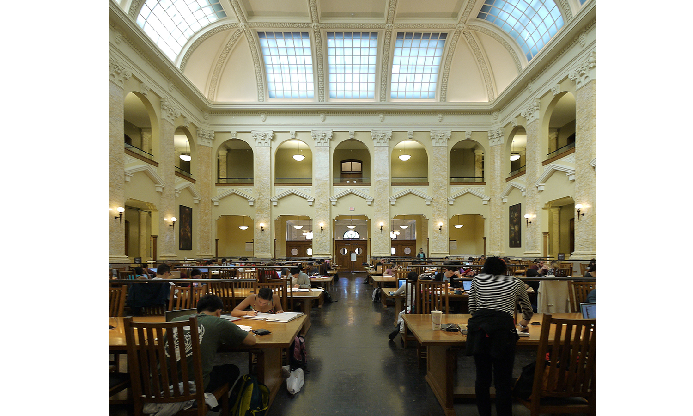
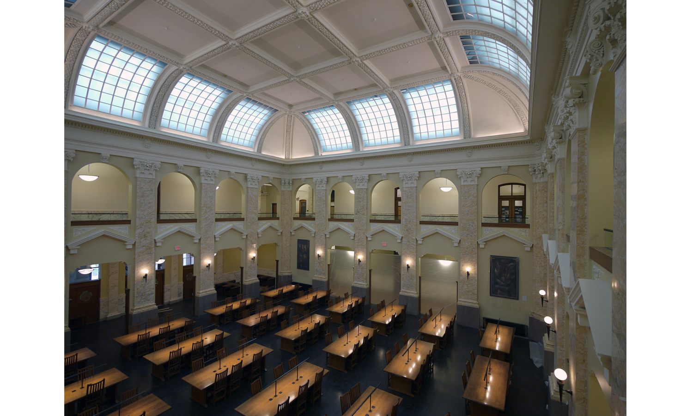
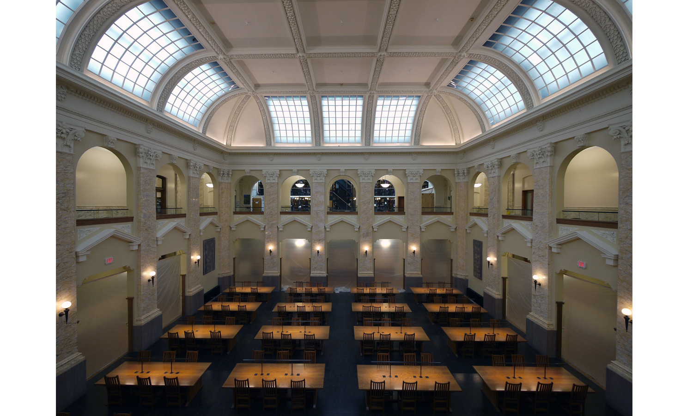
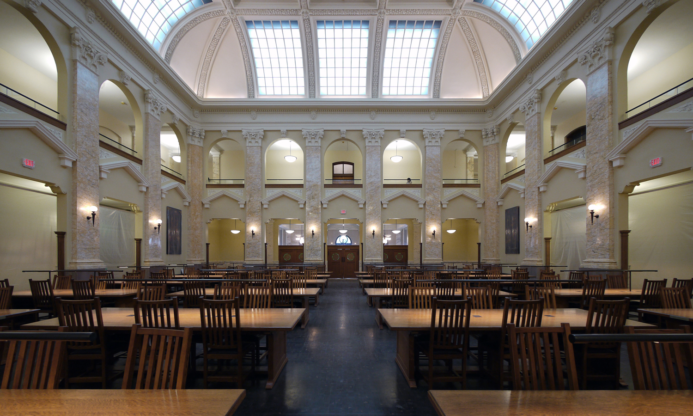
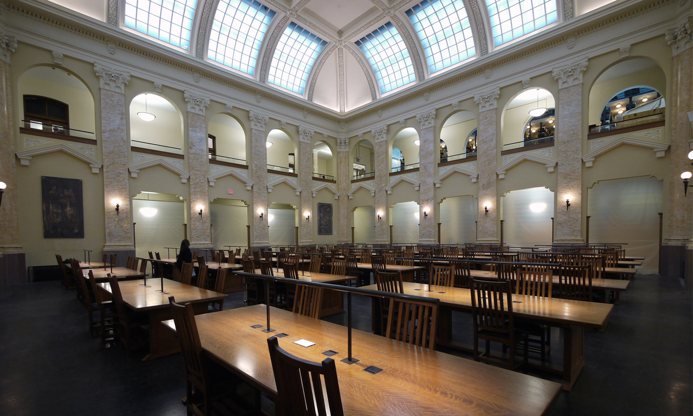
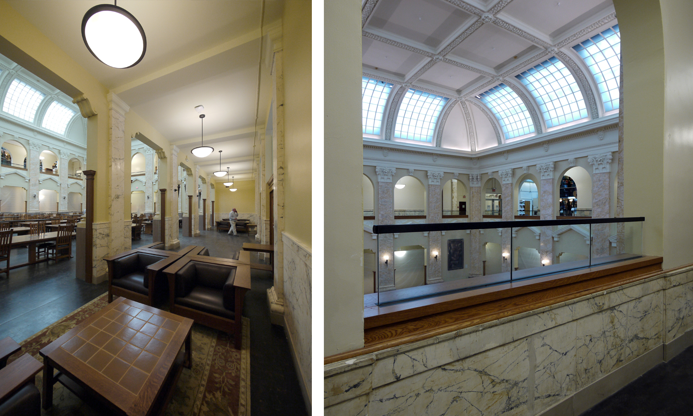
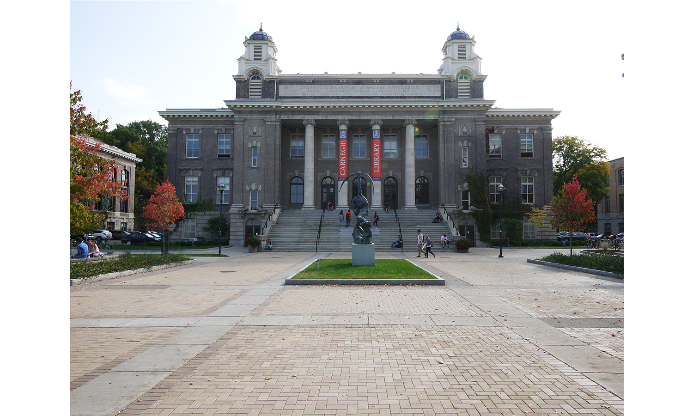
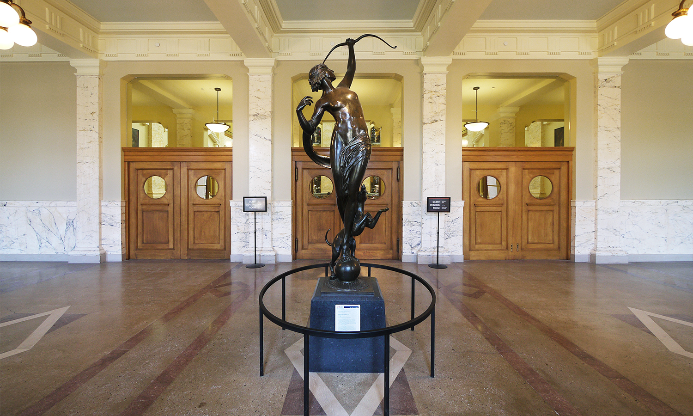
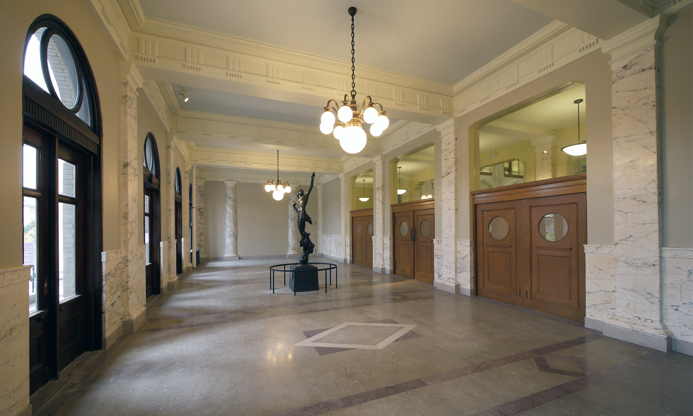
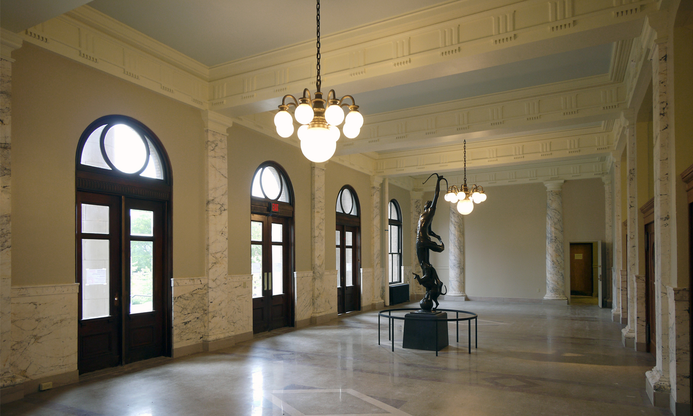
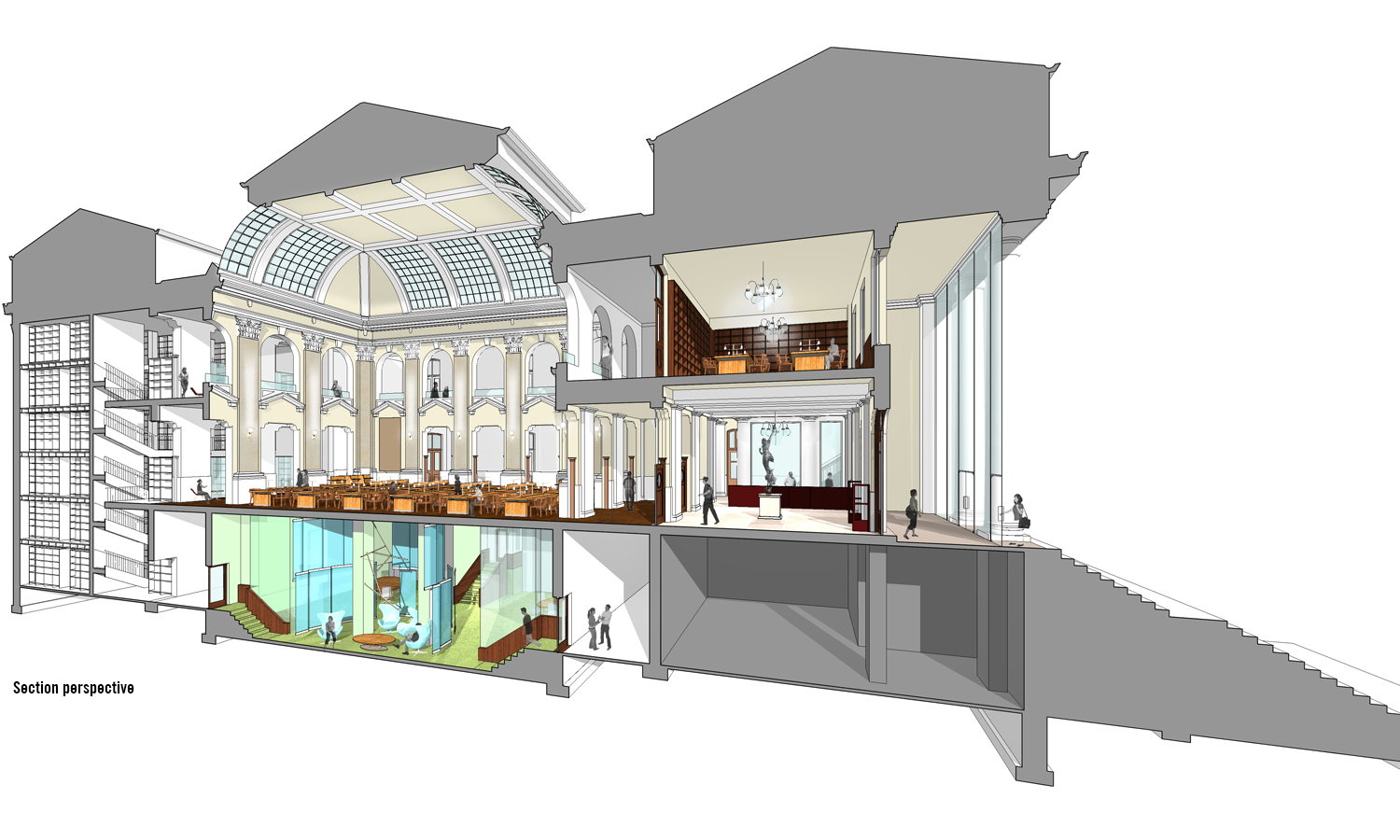
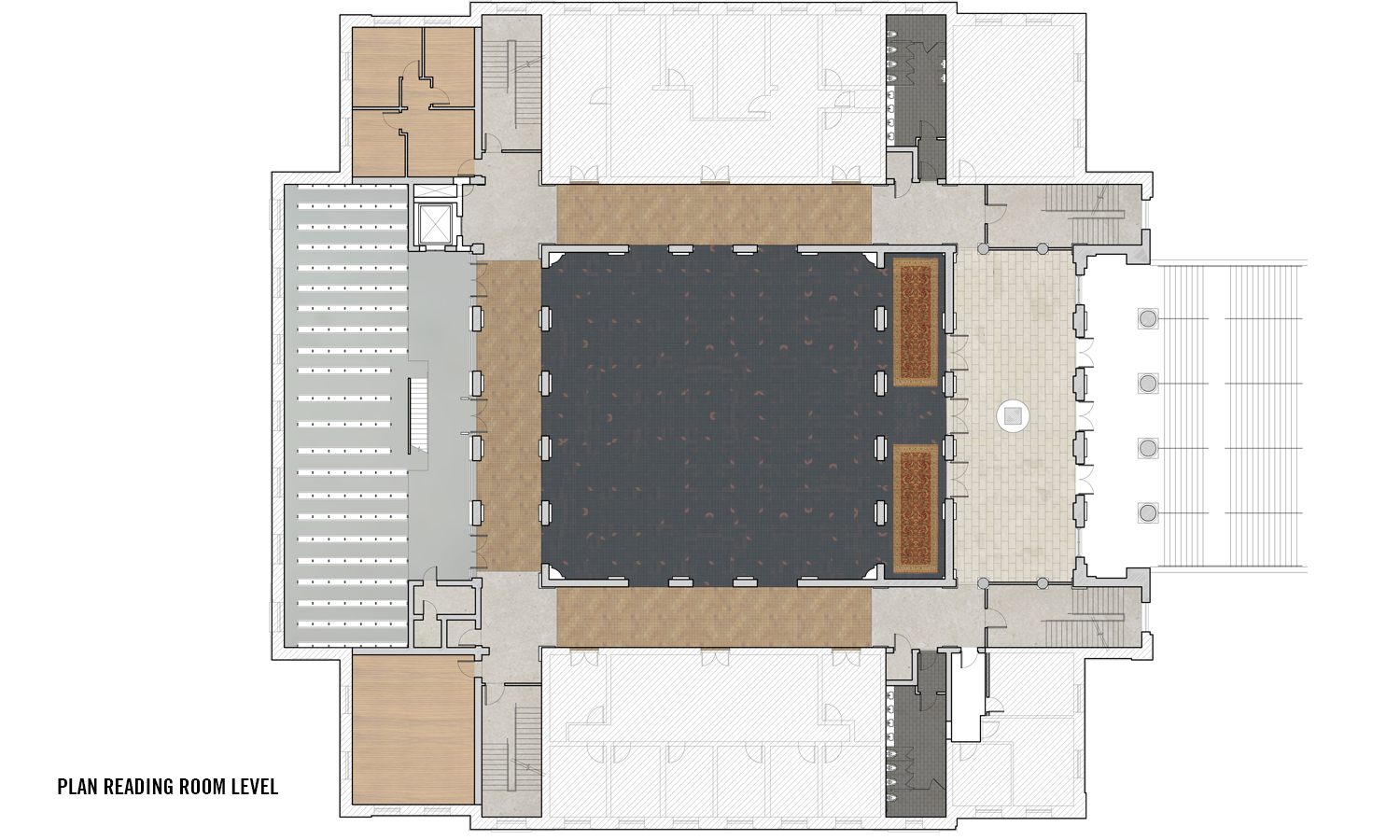
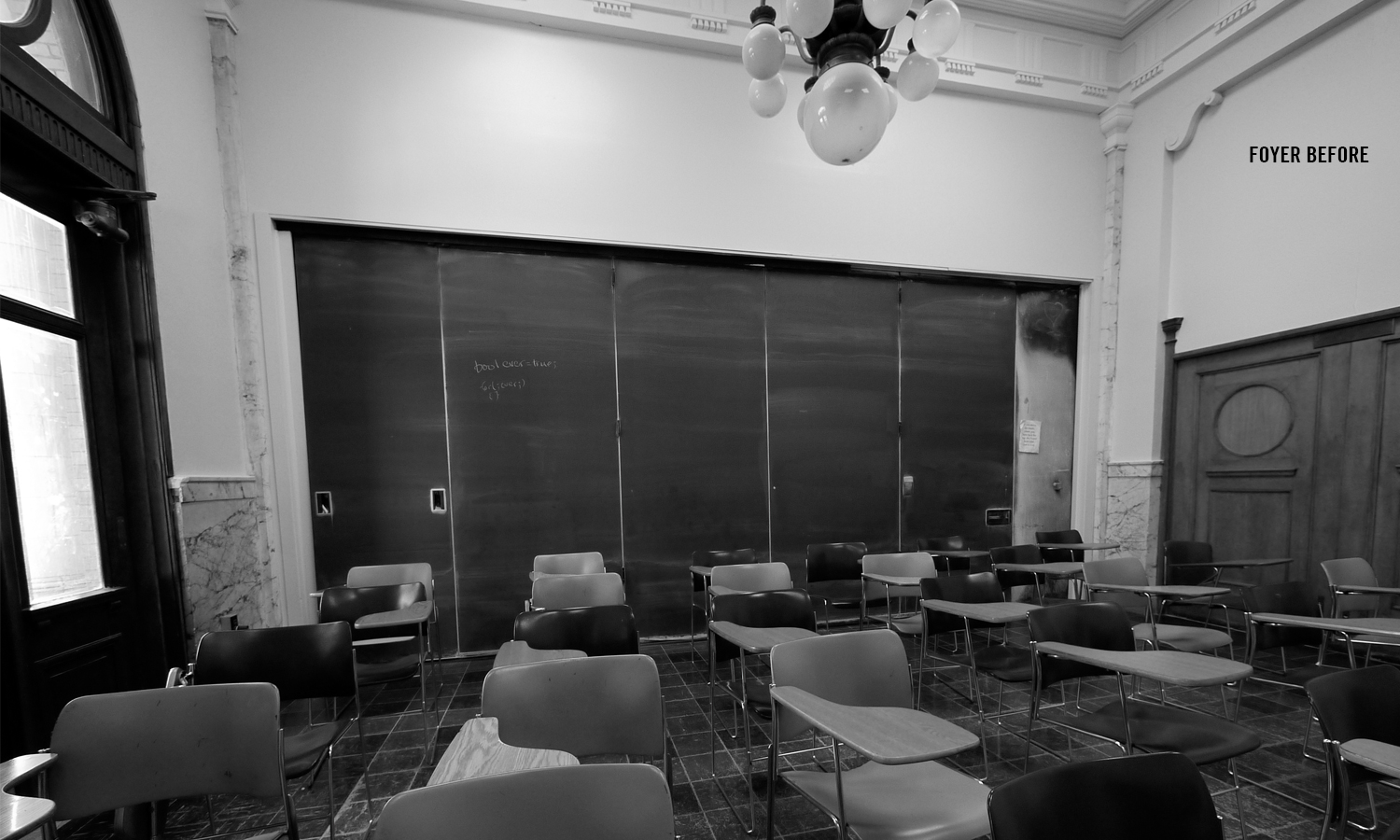
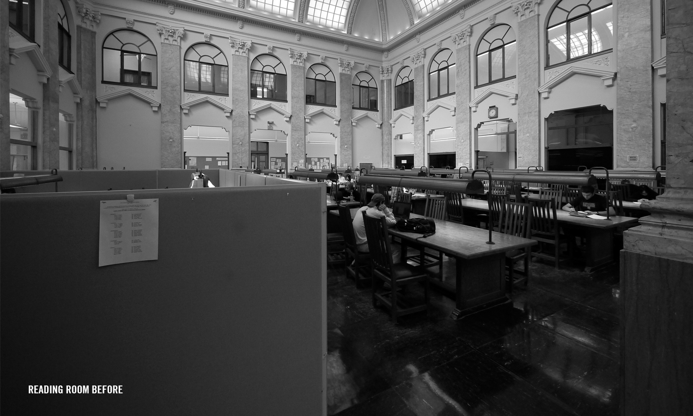
Carnegie Library Public Space Renovation
Syracuse University
Syracuse, NY
Completion 2014
16,000 sq ft
Completed in 1907 and funded by a donation from Andrew Carnegie, the Carnegie Library originally served as the main campus library for Syracuse University. The Neo-Classical style building features a formal entry leading into a grand reading room within a large central atrium. The reading room is encircled on two levels by a broad ambulatory providing access to support spaces along the building’s perimeter and to the steel and glass book stacks located south of the reading room.
Throughout the course of the last century, a series of renovations have been undertaken to meet the changing uses and programs that have occupied the original library. The interior additions and reorganizations that have been made to accommodate this programmatic shift have altered the original spatial diagram of the Library in a way that diverges from its originally intended historic function. LTL Architects’ approach has been to restore the public spaces of the library to their original grandeur, and to reestablish the building’s original architectural plan with the reading room as the central feature of the space. This strategy uses new materials and technologies that are sympathetic to the original historic building. While avoiding imitation, these contemporary additions are clearly appropriate for today’s use and seek to complement the historic context within the Carnegie Library.
Type
Higher Education
Library
Renovation
Credits
Project team: Emily Green, Project Manager: John Loercher, Jason Dannenbring, Perla Dis Kristinsdottir, Deric Mizokami, Hye-Young Chung, Matthew Clarke, Tarlton Long
Mechnical engineer: Peterson Guadagnolo Consulting Engineers
Structural engineer: Klepper, Hahn & Hyatt
Lighting consultant: LumenArch
