Mass Straw House
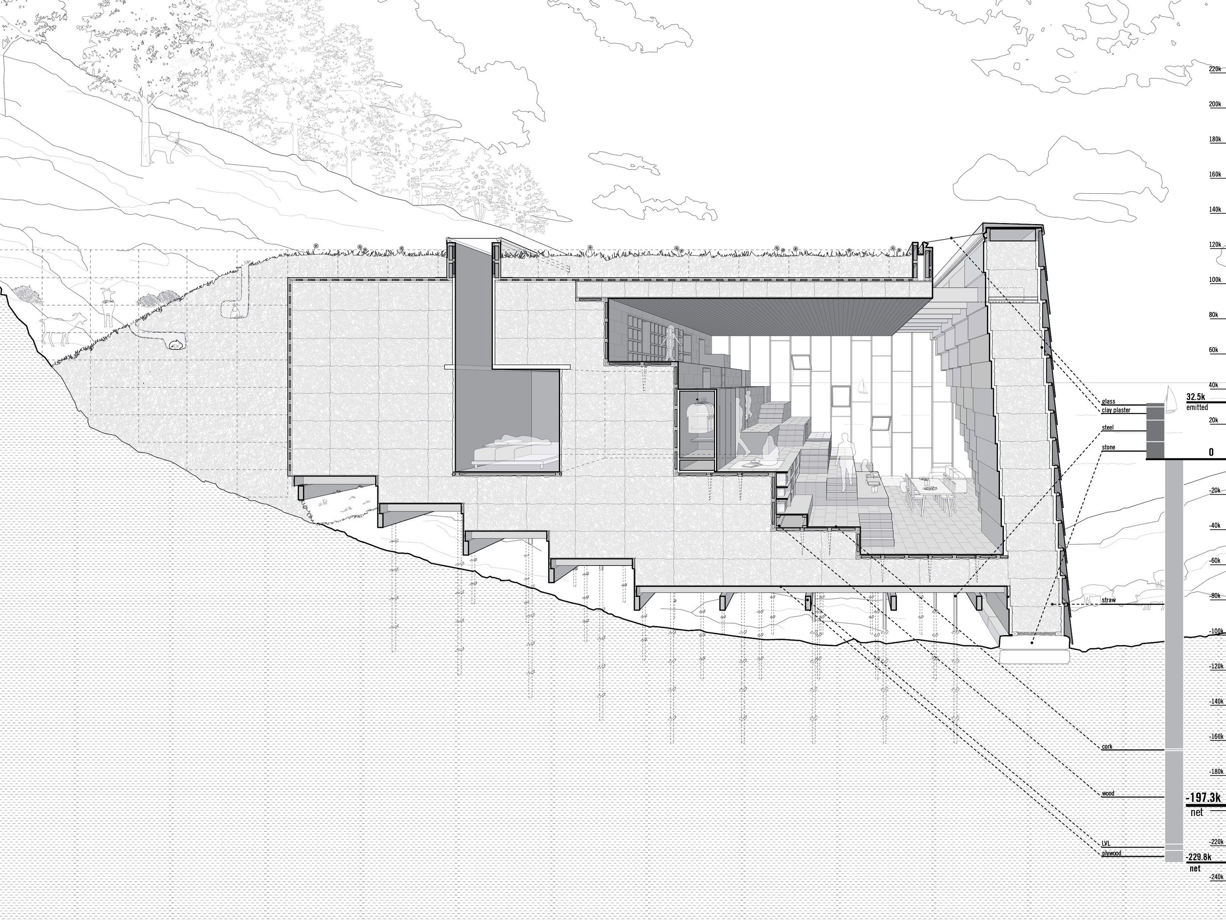
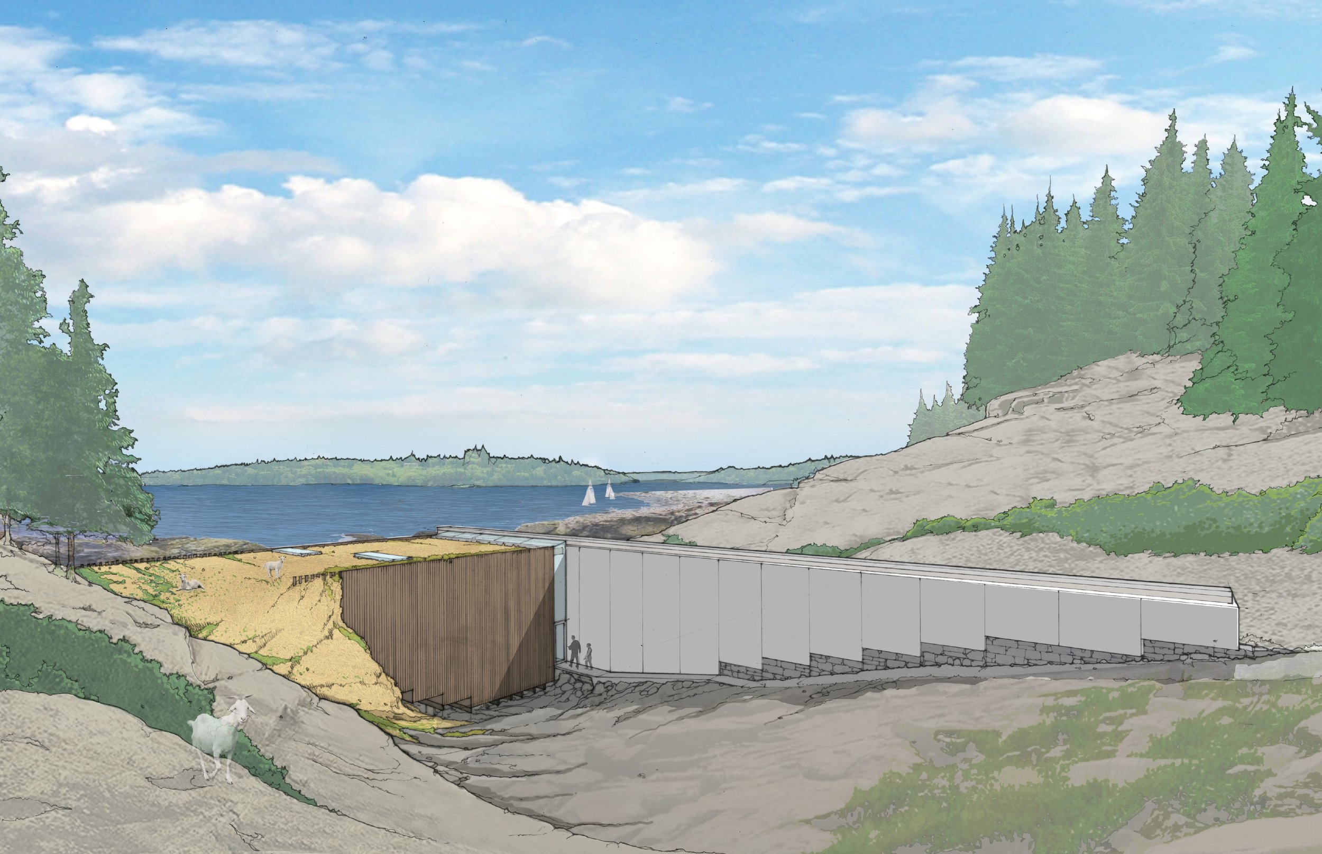
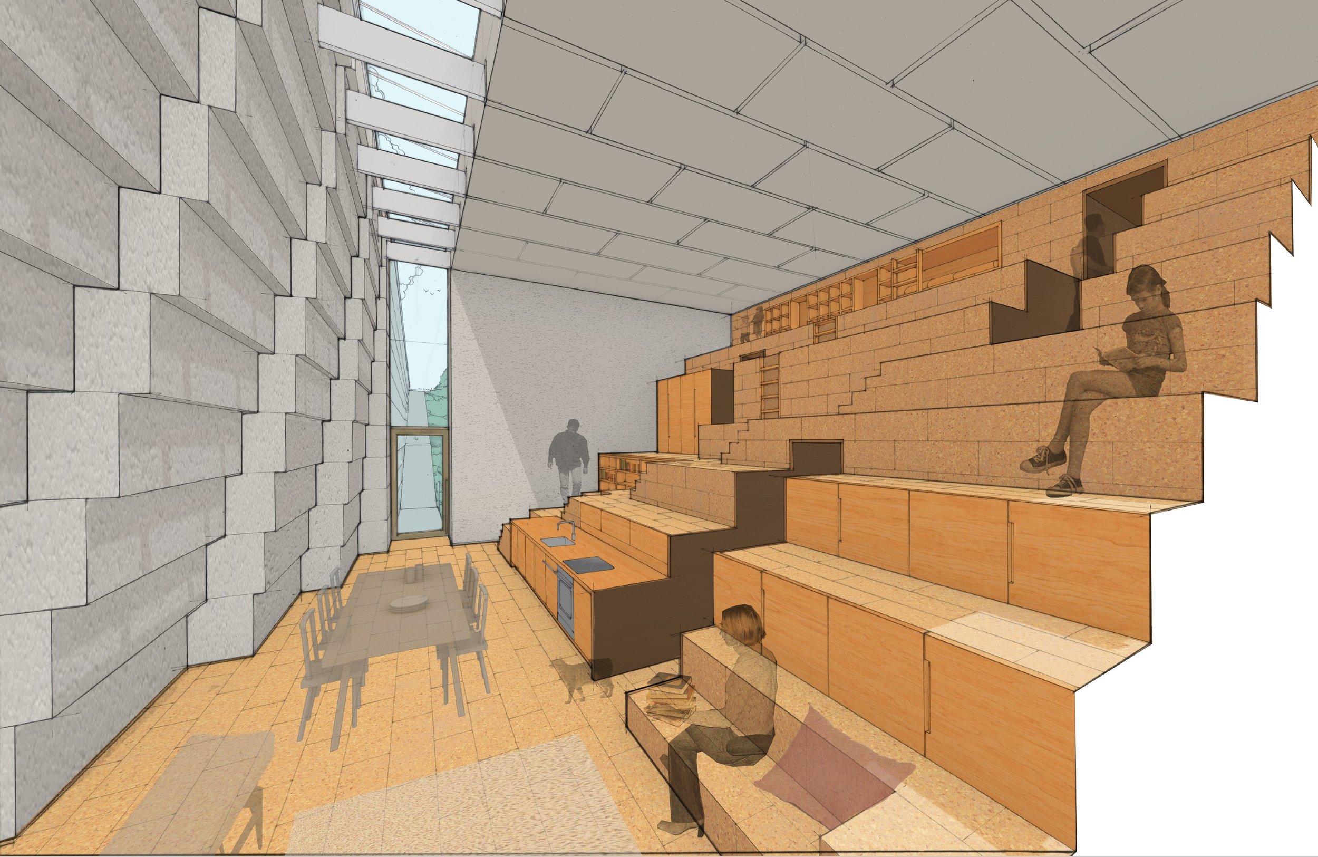
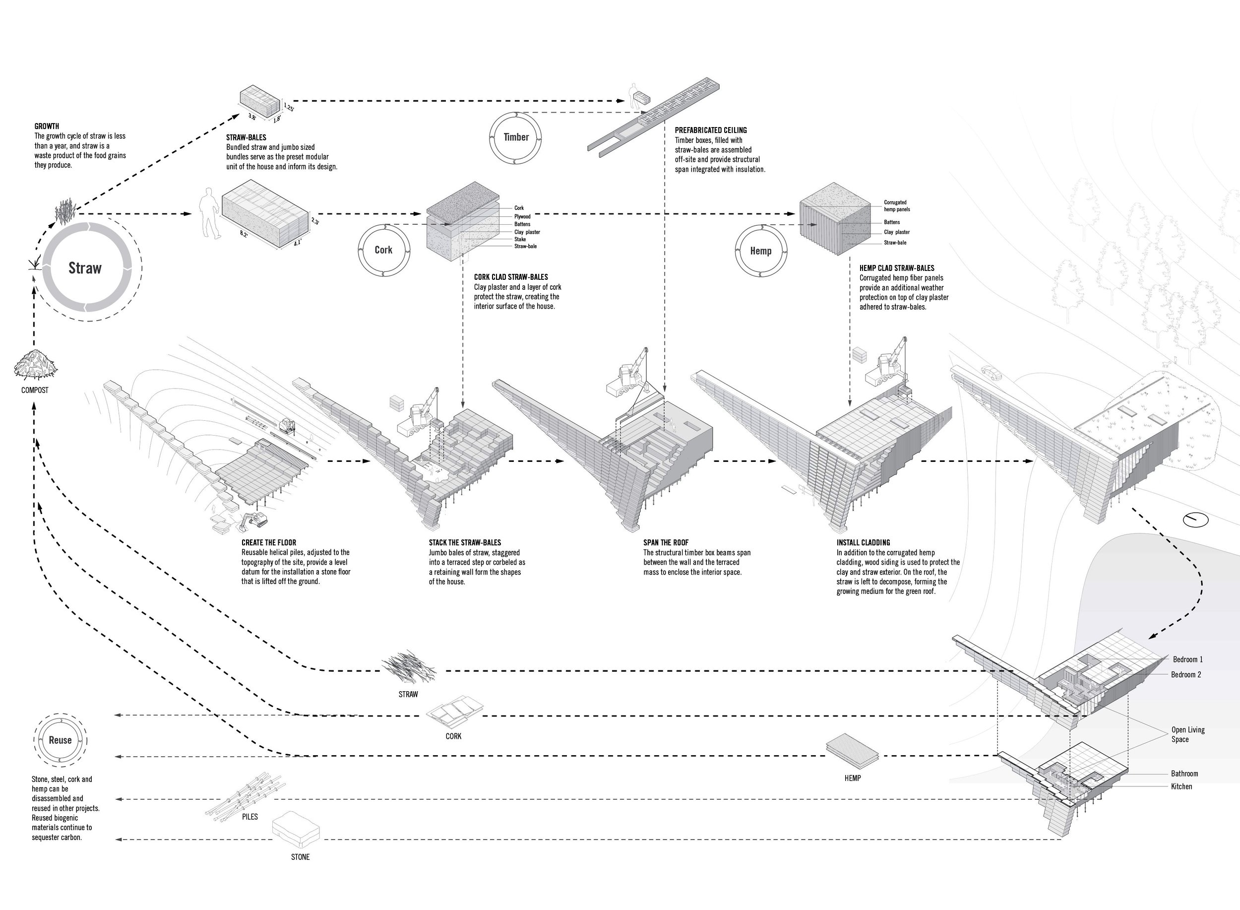
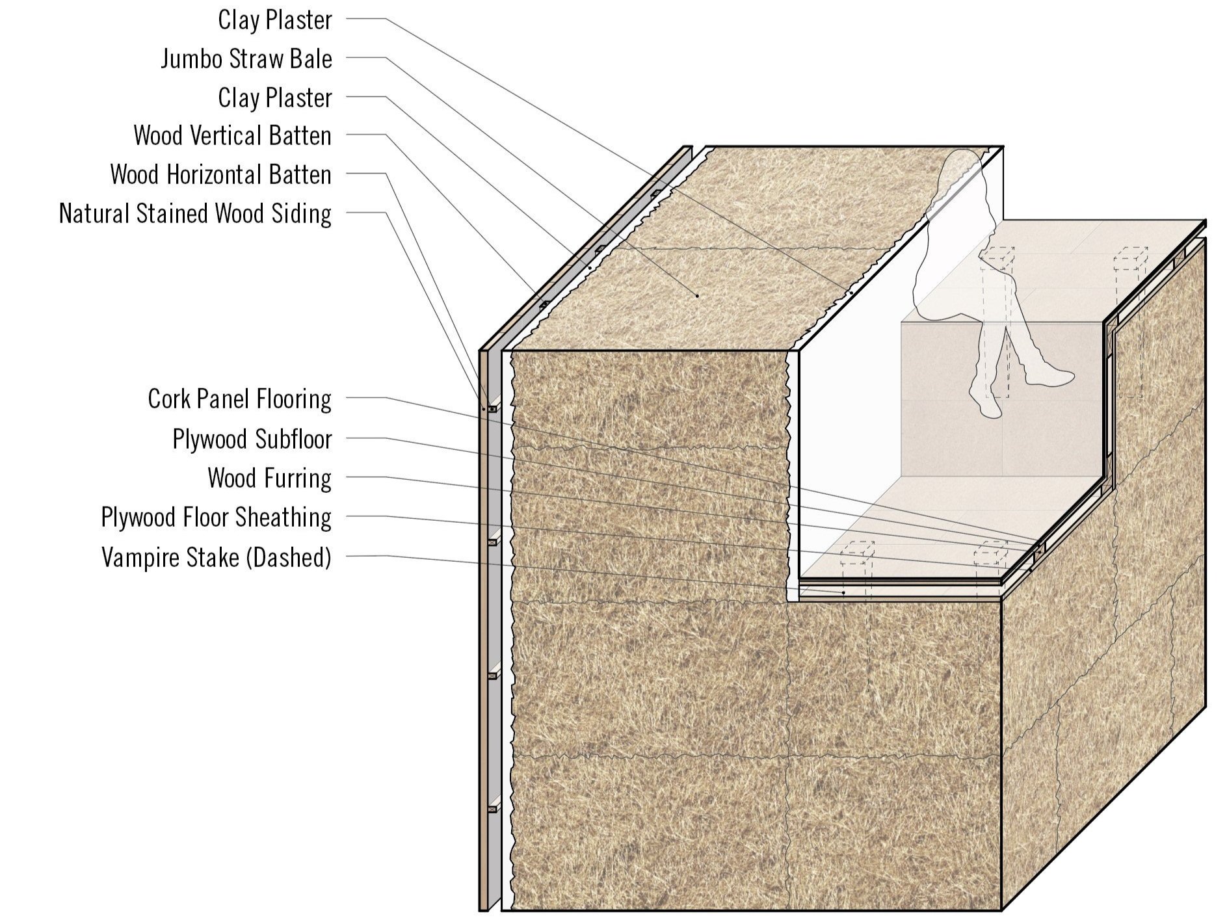
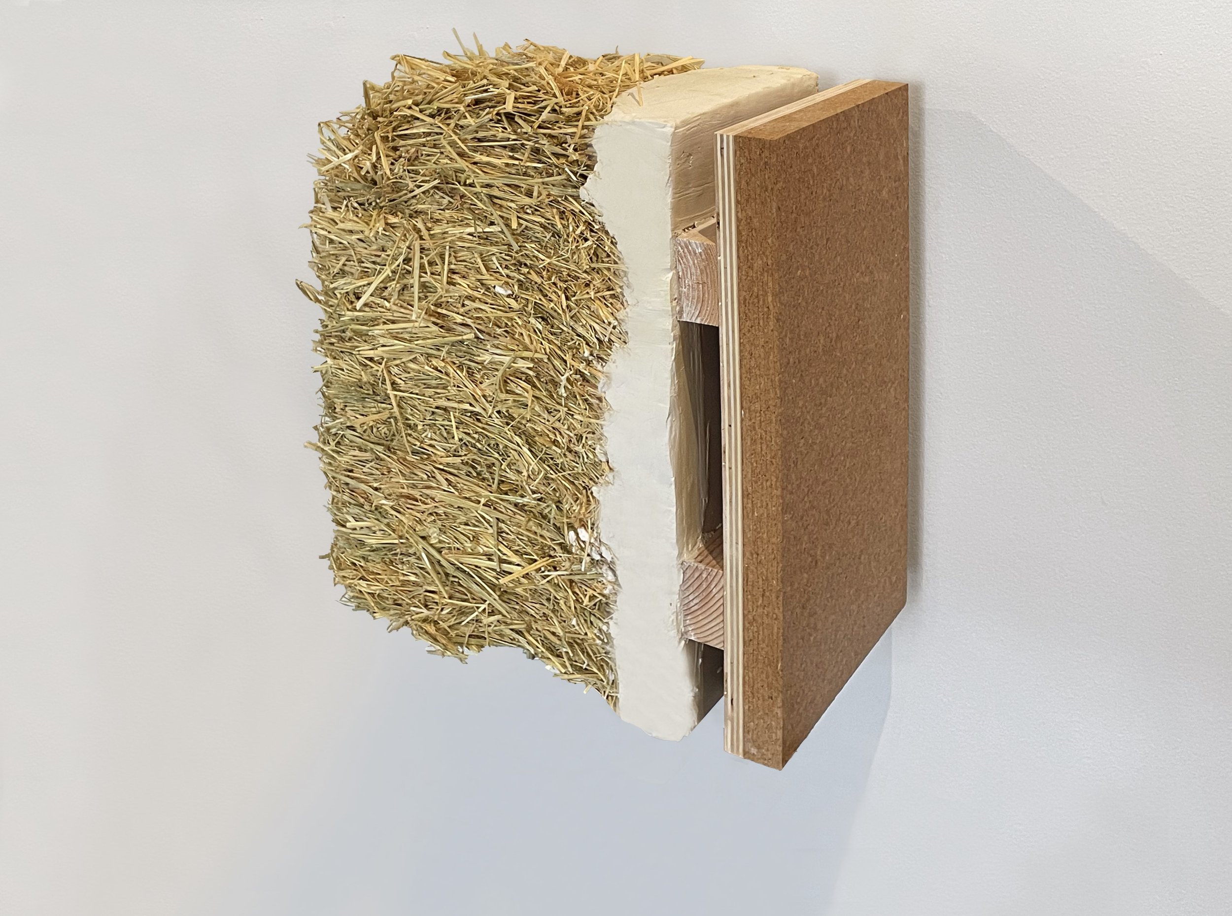
Mass Straw House
Thickness is often conceived in negative terms in contemporary architecture, indicative of a lack of material optimization and therefore inefficient. However, biogenic materials, particularly those derived from agricultural waste products, like straw, invert those logics, reasserting the performative and spatial benefits of plant-based mass that is plentiful, cheap, relatively lightweight, and carbon-sequestering. This project capitalizes on the potentials of this biogenic thickness and illustrates a dialogue between two methods of stacking jumbo straw-bales.
Nested in a cleft along a rocky coastline in a northerly climate, the house is insulated from the ground by a terraced mound of straw that echoes the slope of the hill. A corbelled wall of vertically stacked straw-bales defines the other side of the house. The primary collective space of the house is captured between these two elements and capped by a roof of wooden beams that tie the two forms of straw-bales into a stable assembly. The hillside mass serves as a counterweight for the stacked wall. A continuous linear skylight separates the two systems while providing illumination for the primary collective spaces of the house below.
The terraced bales are surfaced internally by a cork lining, rendering the interior as an inhabitable topography for domestic life. More private spaces, bedrooms, and a bathroom are burrowed into the thickness of the straw mound while carved voids connect the interior to apertures in the roof above. The wall of straw-bale begins outside the enclosure of the house in the rugged site, extending to link the entry path, front door, main living area, and view into a linear sequence. Taking advantage of the modular form of the straw-bales, the wall rises from two bales to eighteen bales high while it tilts incrementally outward at the base, corbelling like masonry to accommodate a wider living space toward the sea. While the wall is surfaced in clay-based plaster and shingled with hemp fiber corrugated sheets, the roof is covered by an unprotected exterior layer of straw, allowed to decompose over time and slowly merging building and site.
Type
Credits
Five Biogenic House Designs: Paul Lewis, Marc Tsurumaki, David J. Lewis, Celia Chaussabel, Kyle Reich, Tengku Sharil Bin Tengku Abdul Kadir, and Danial Mahfoud.
Link to Five Biogenic Houses Booklet
