Seaman Corporation
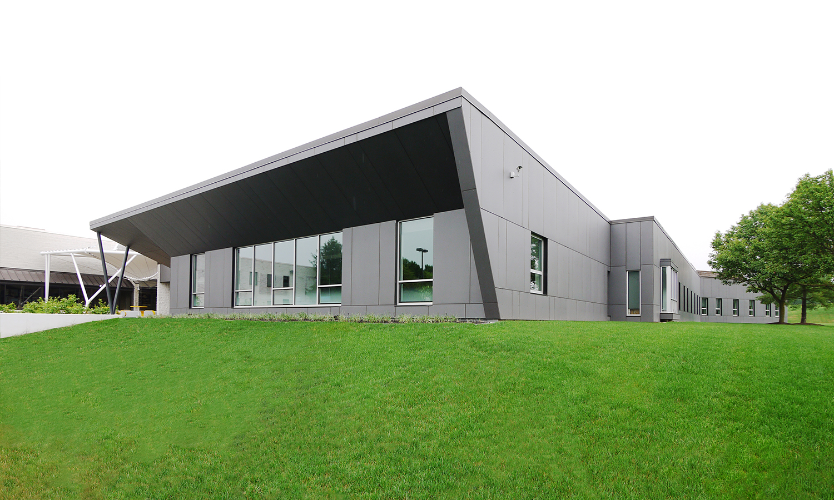
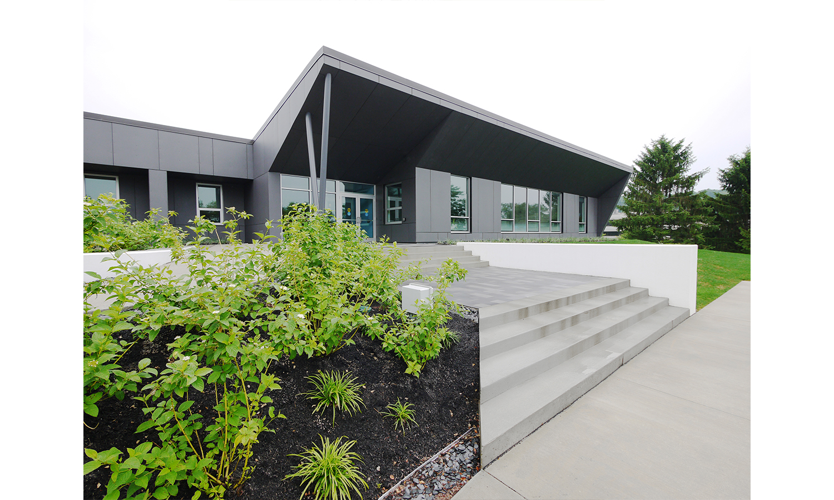
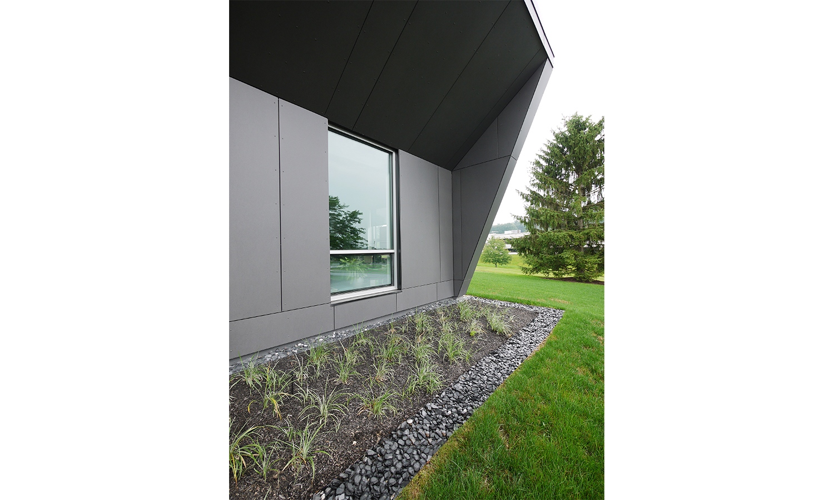

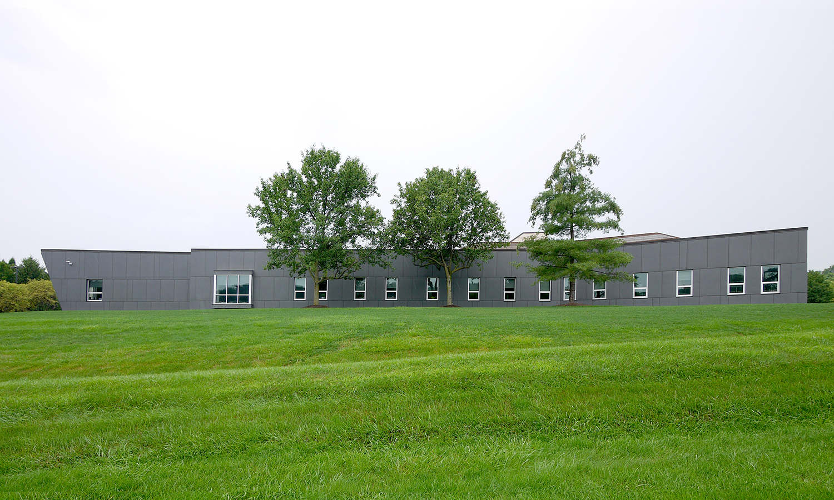
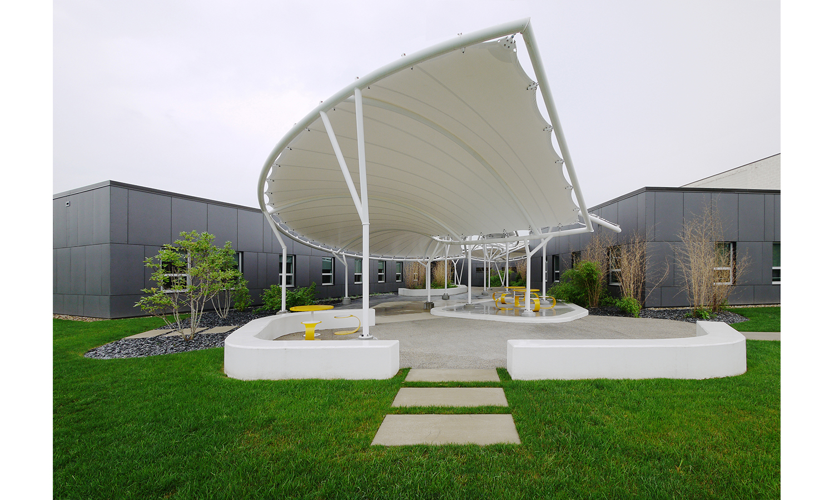
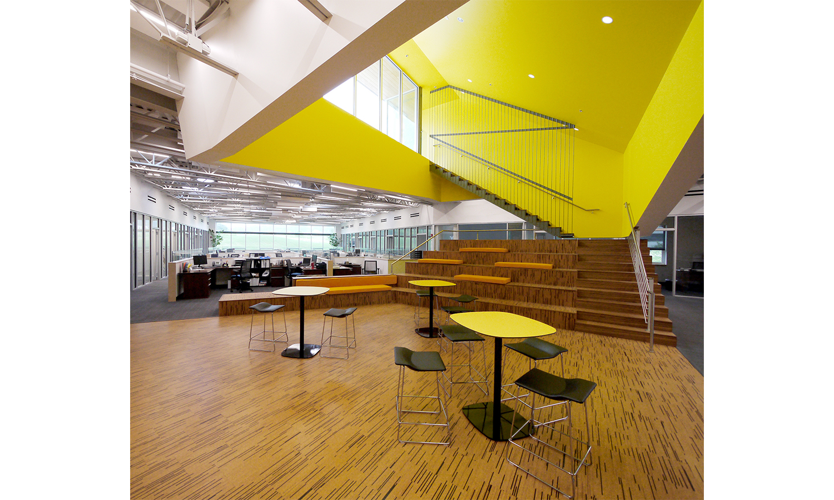
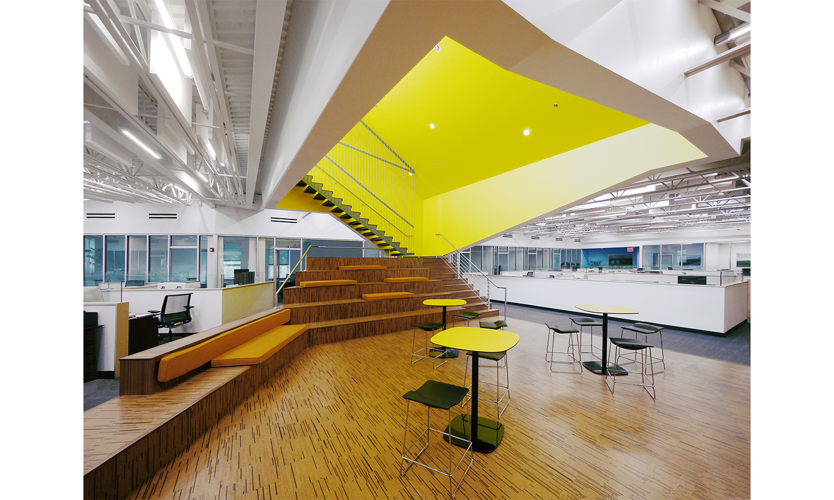
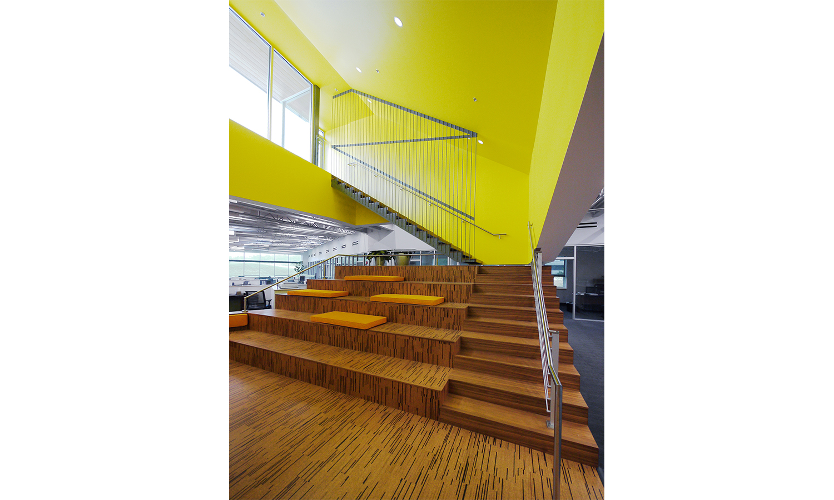
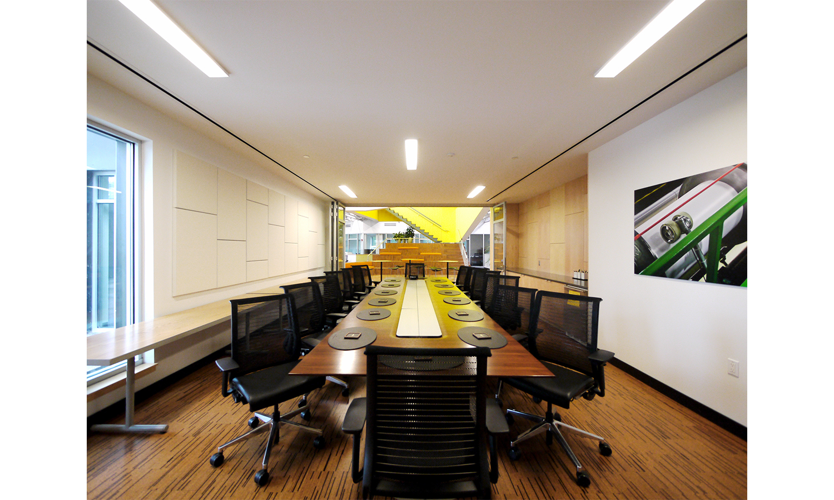

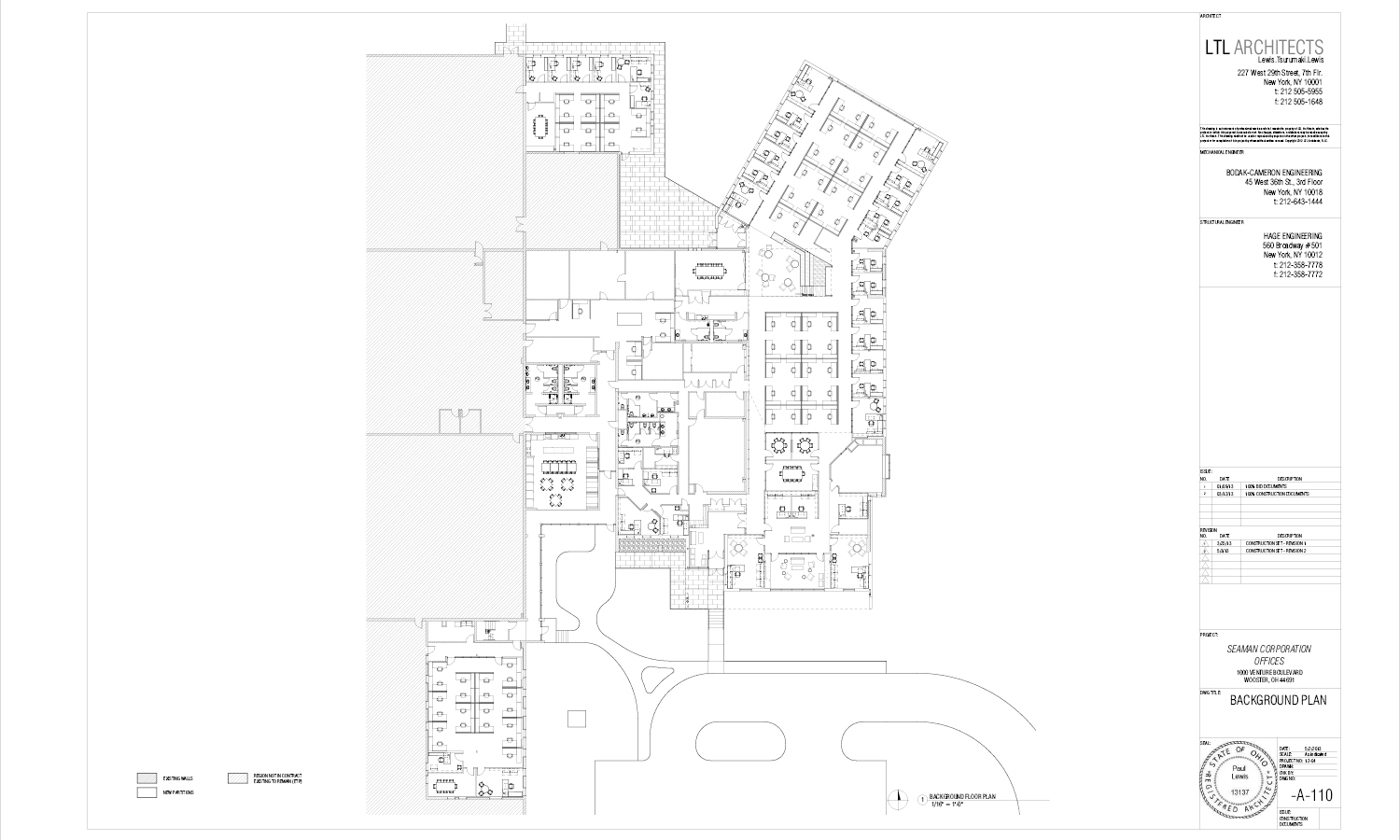
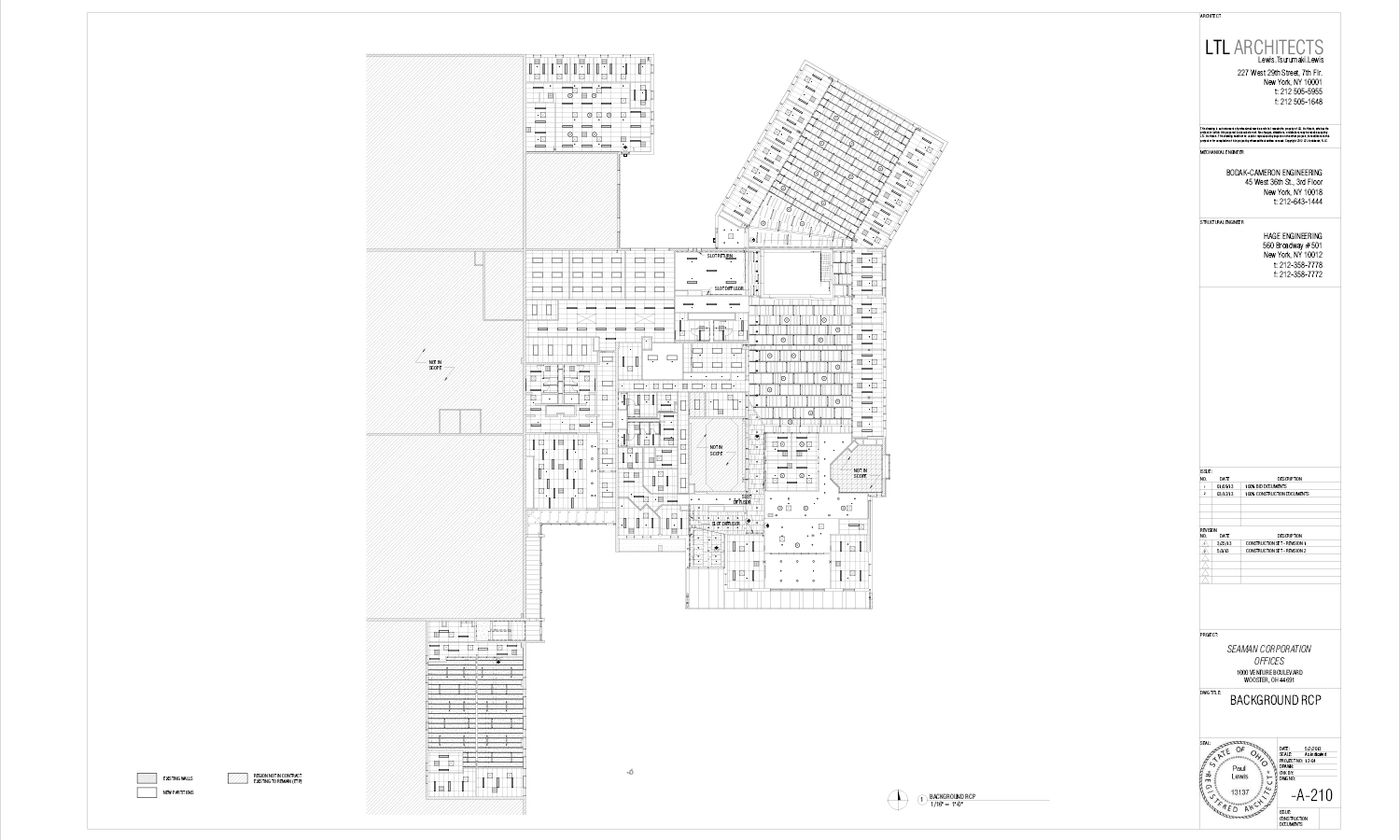
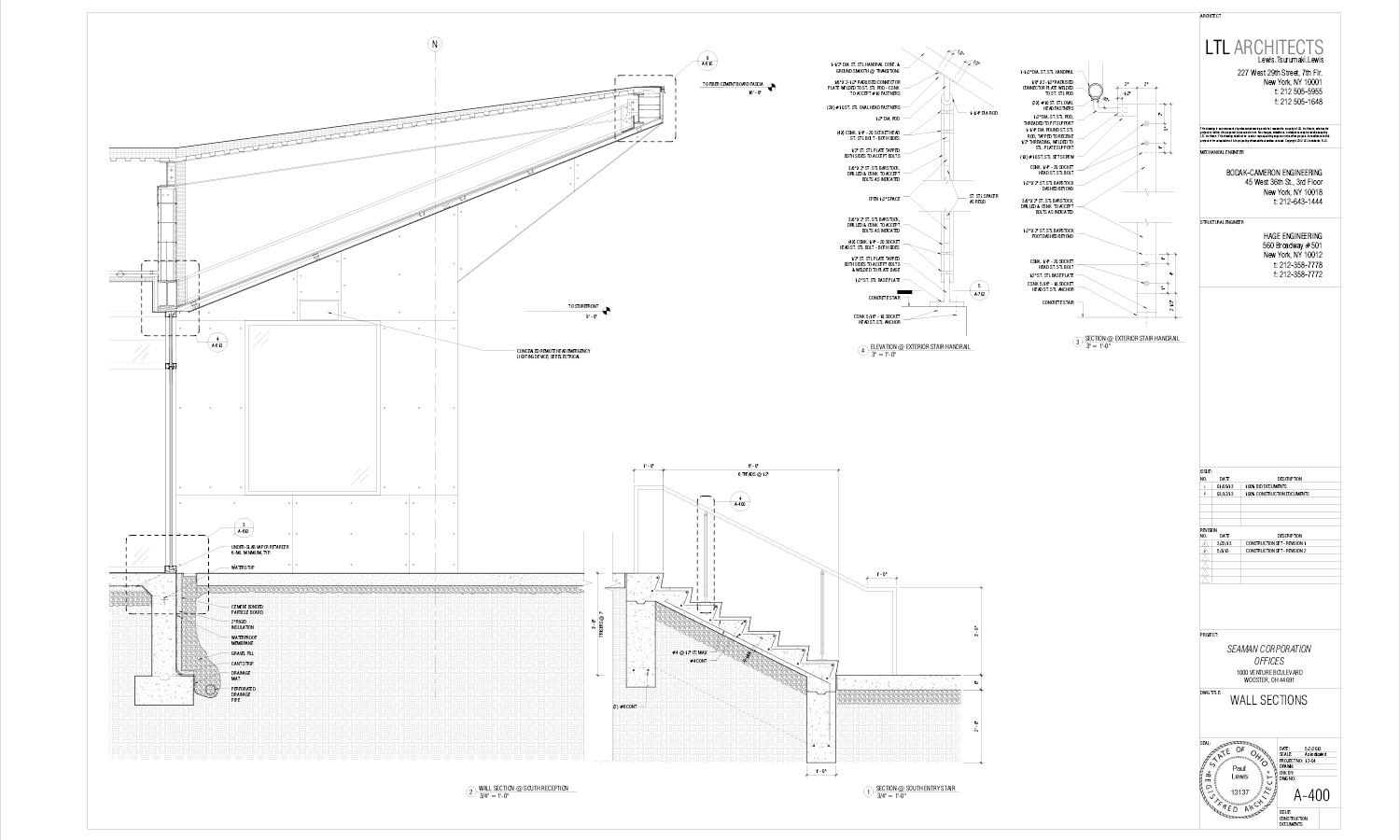
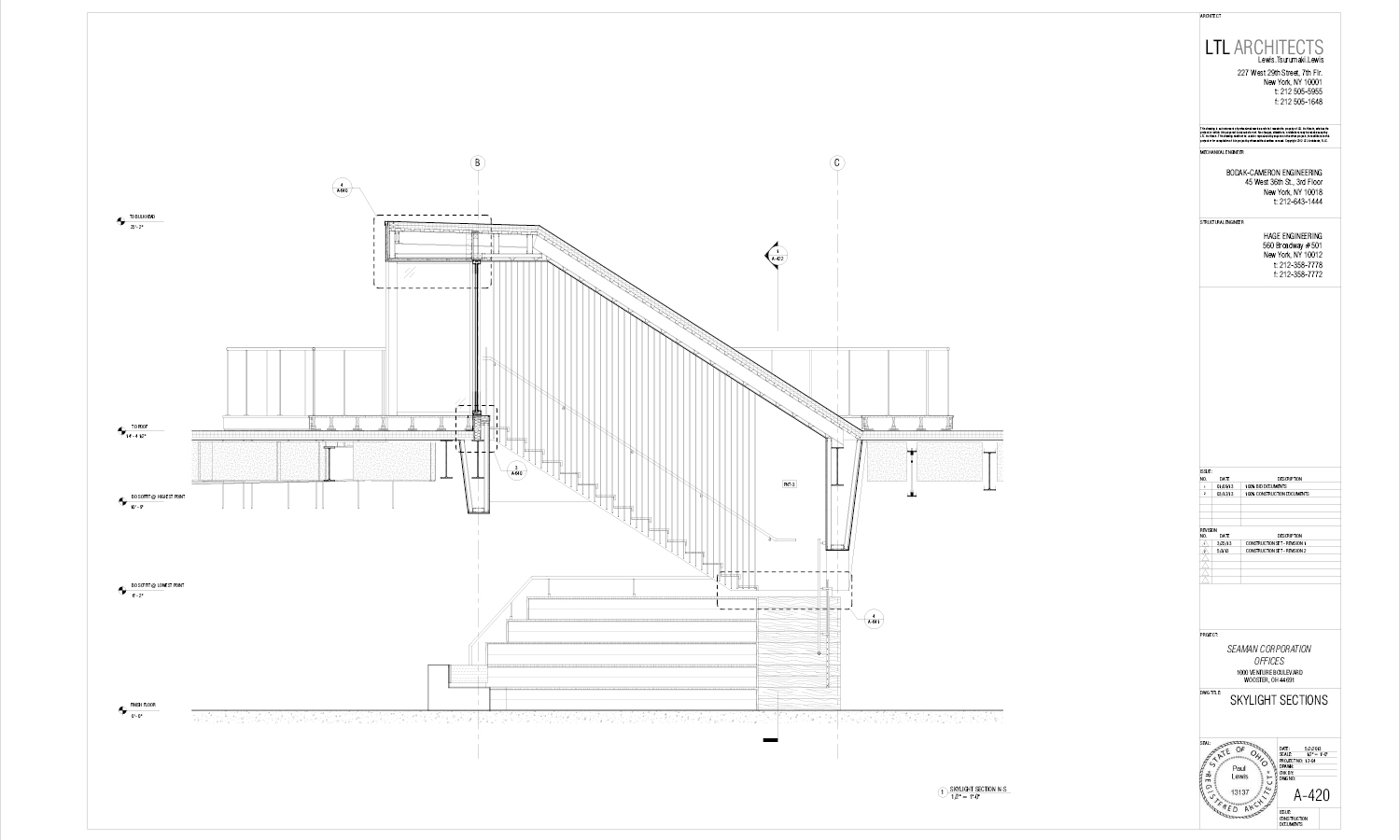
Seaman Corporation Headquarters
Seaman Corporation
Wooster, OH
Completed 2014
27,000 sq. ft.
The building for the Seaman Corporation, a company specializing in membrane roofing, transforms the existing office interior and expands the building to accommodate the growth of the company. The new construction reorients the office to maximize views to the north while opening a new entry to the south. Changes to the existing structure increase the energy efficiency of the building, providing ample natural light through Solatube insertions and the creation of a central light-scoop that illuminate the open office plan. An open area below the double-height light-scoop offers a collective space for informal meetings and discussions, and doubles as the area for company-wide gatherings complete with built-in seating and projector screen. An integral staircase leads visitors to a rooftop viewing deck, enabling presentation of the companies roofing products, including green roof systems, as part of the design of their own building.
Type
Credits
Client: Seaman Corporation
Project team: Paul Lewis, Marc Tsurumaki, David J. Lewis; Emily Greene, Kevin Hayes, Carly Berger, Jason Dannenbring, Kristen Alexander
MEP: Laszlo Bodak Engineers
Structural: Mark Hage Engineering Fabric Structural Design: FTL Design Engineering Studio
Contractor: Bogner Construction Company
