Five Biogenic Houses
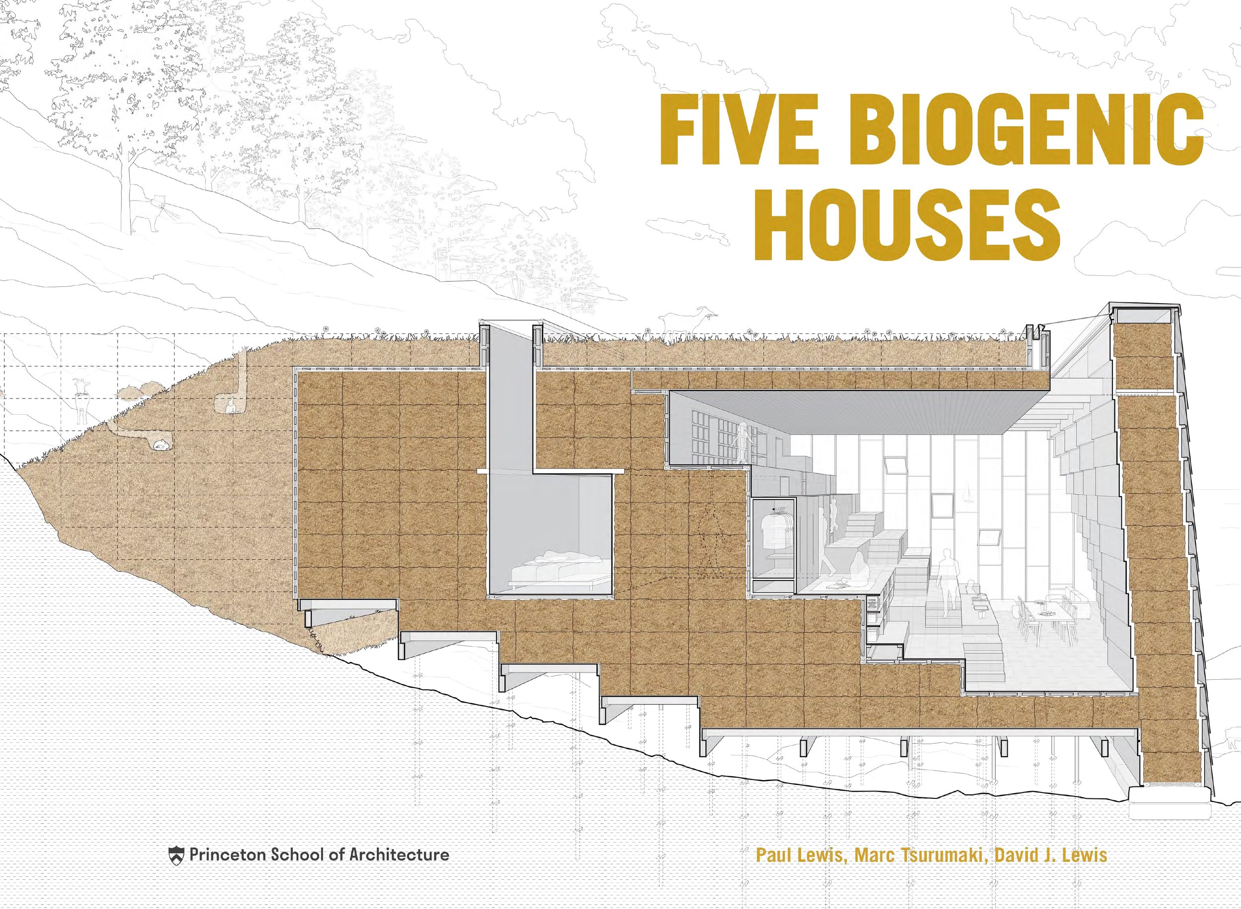

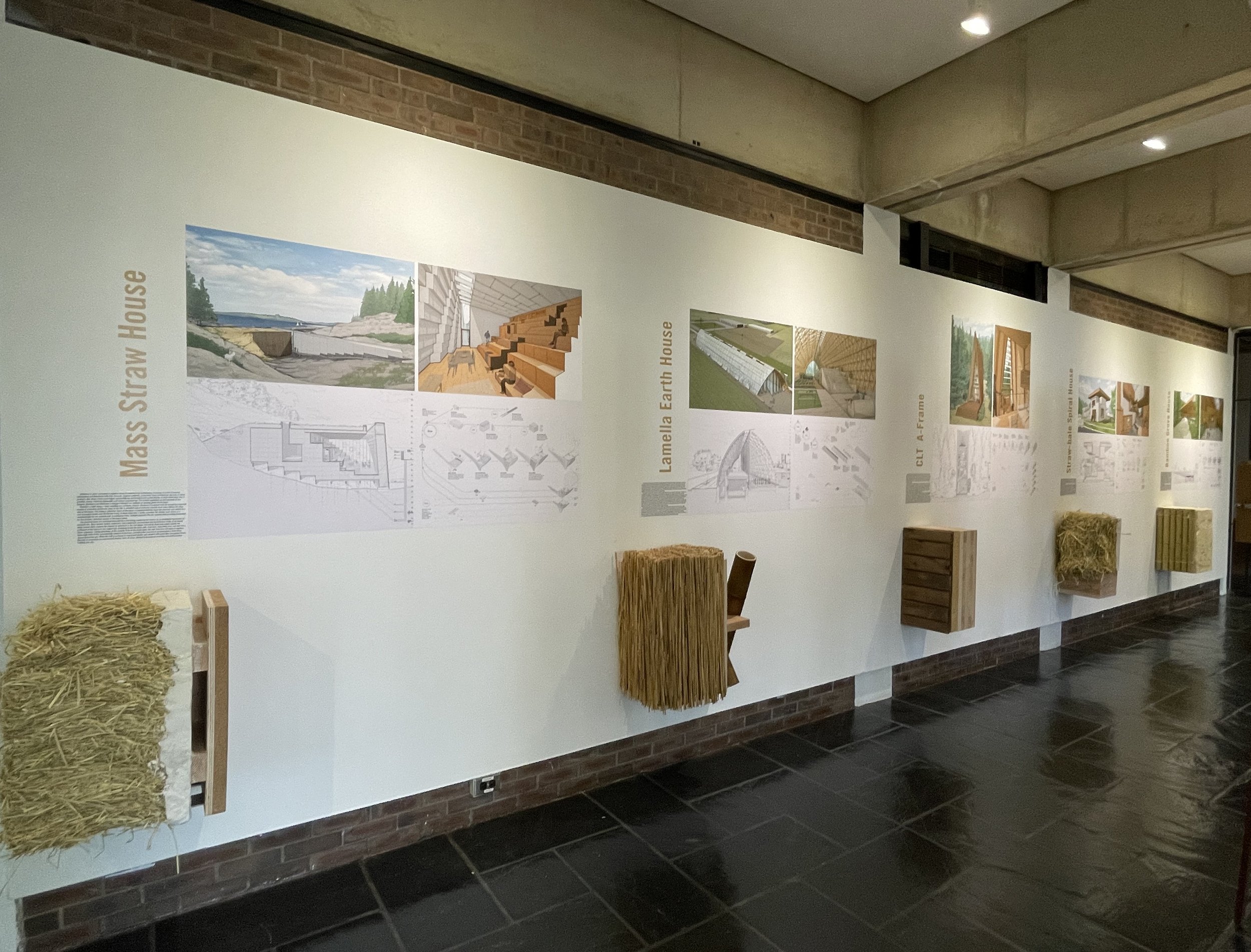
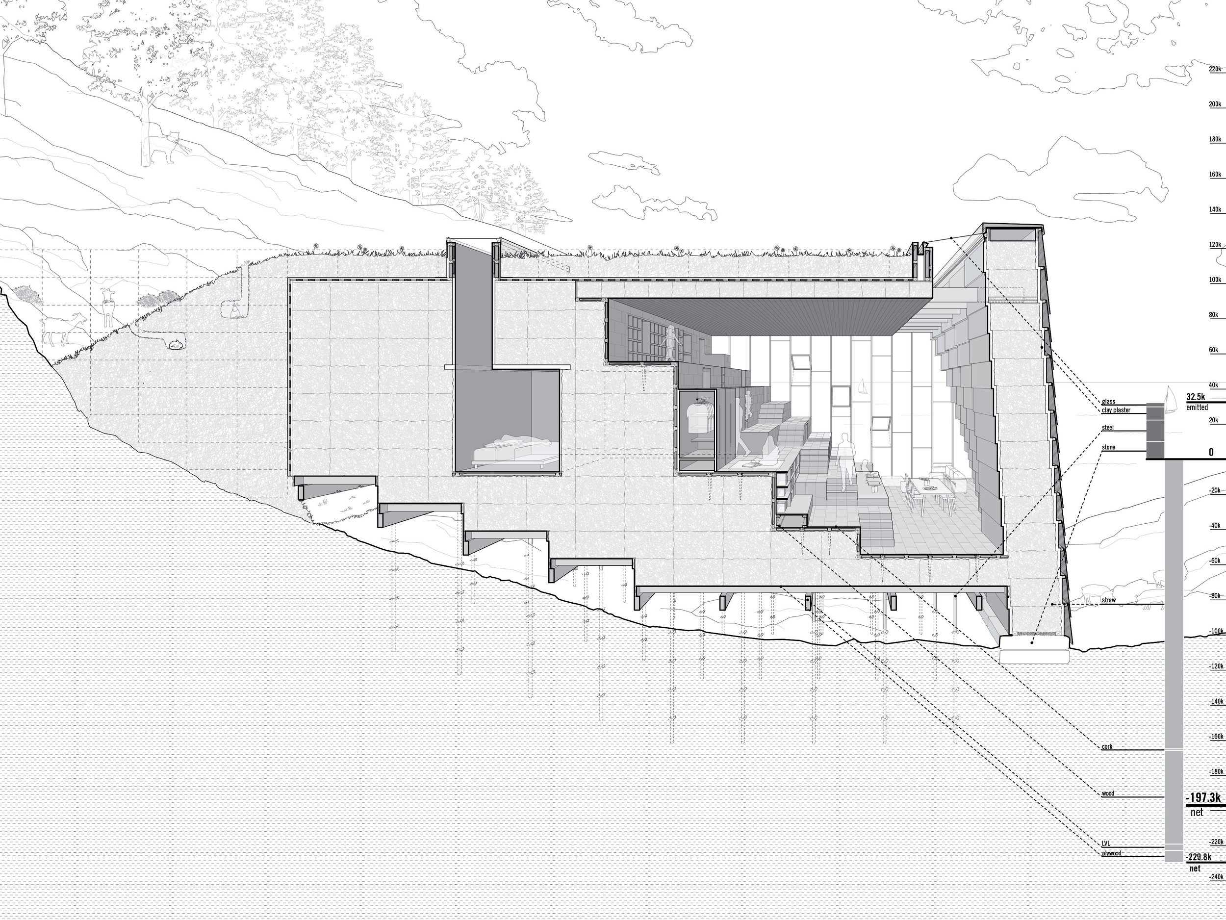
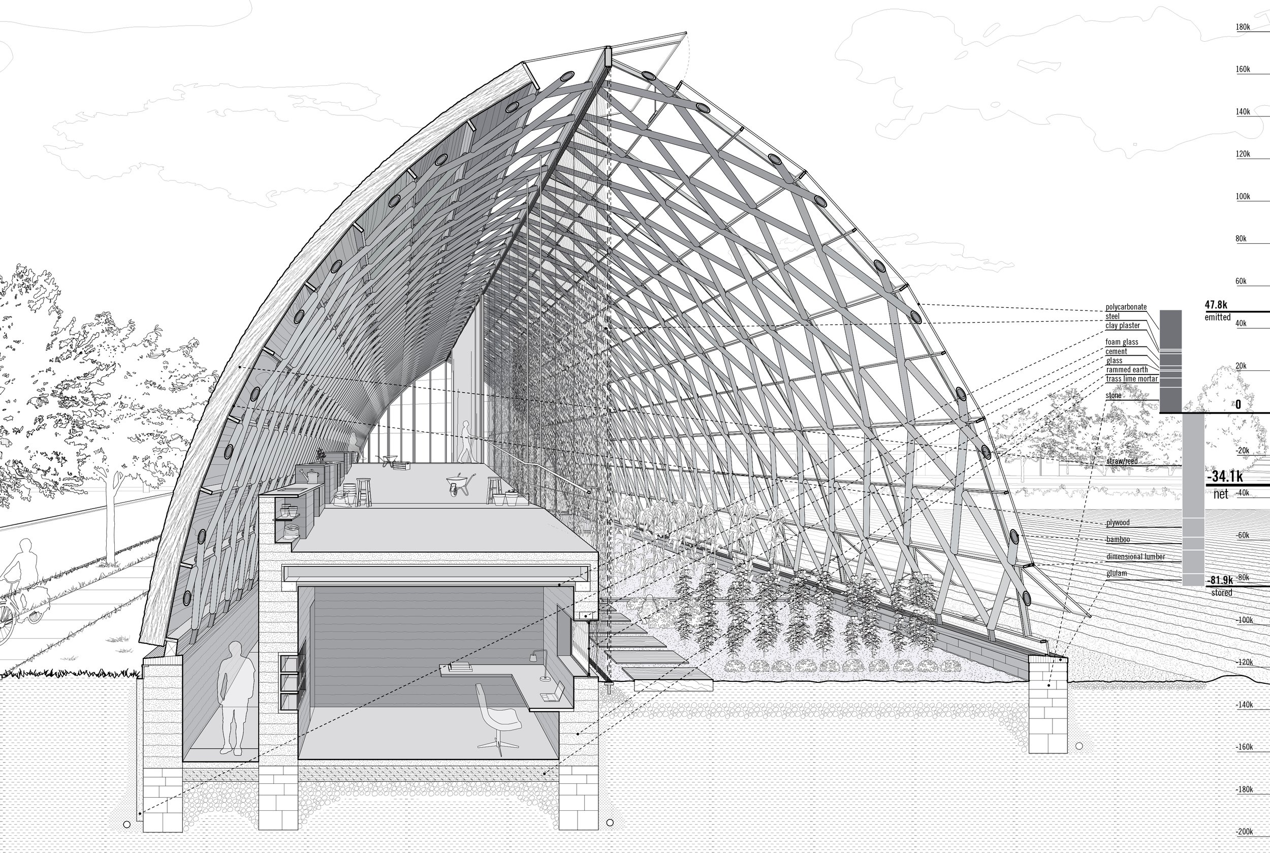
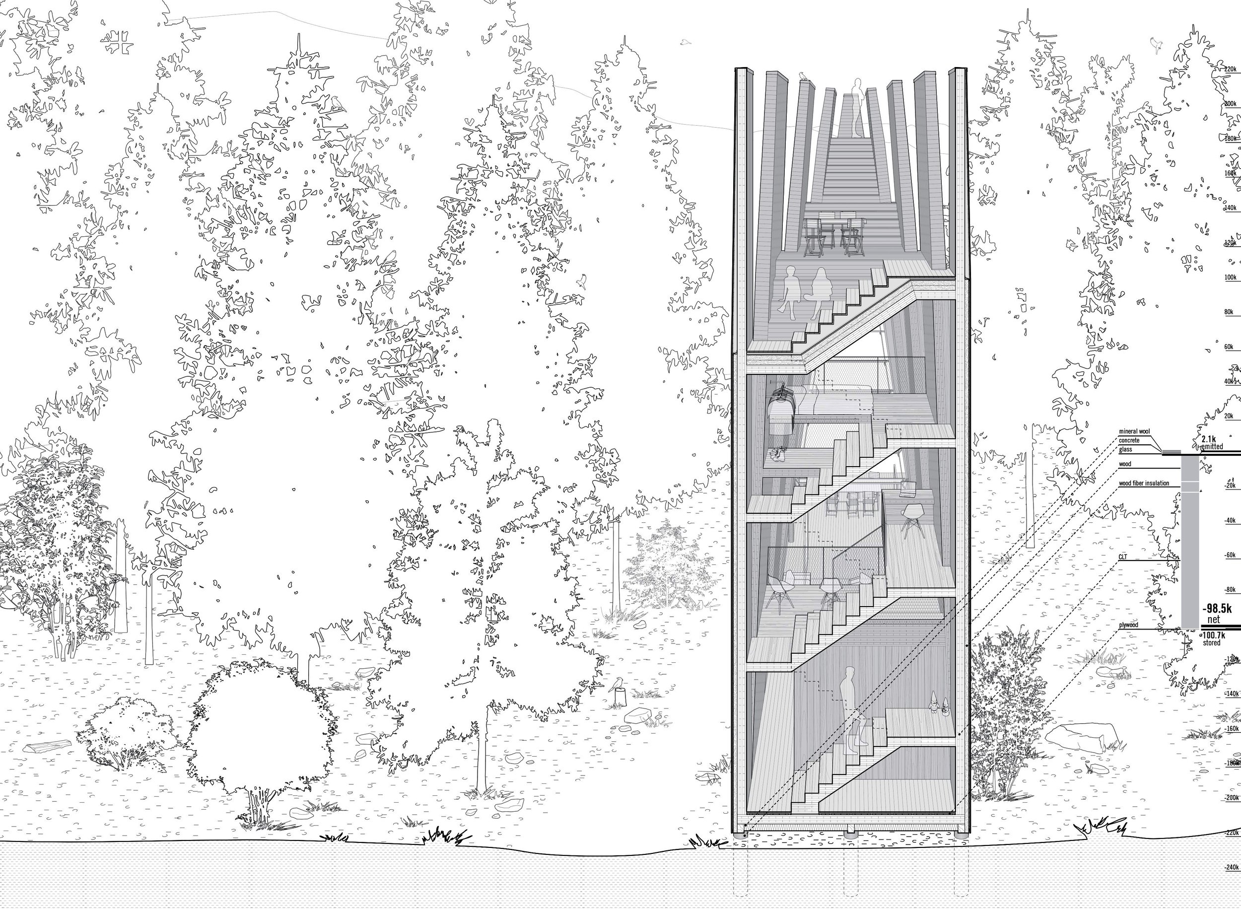
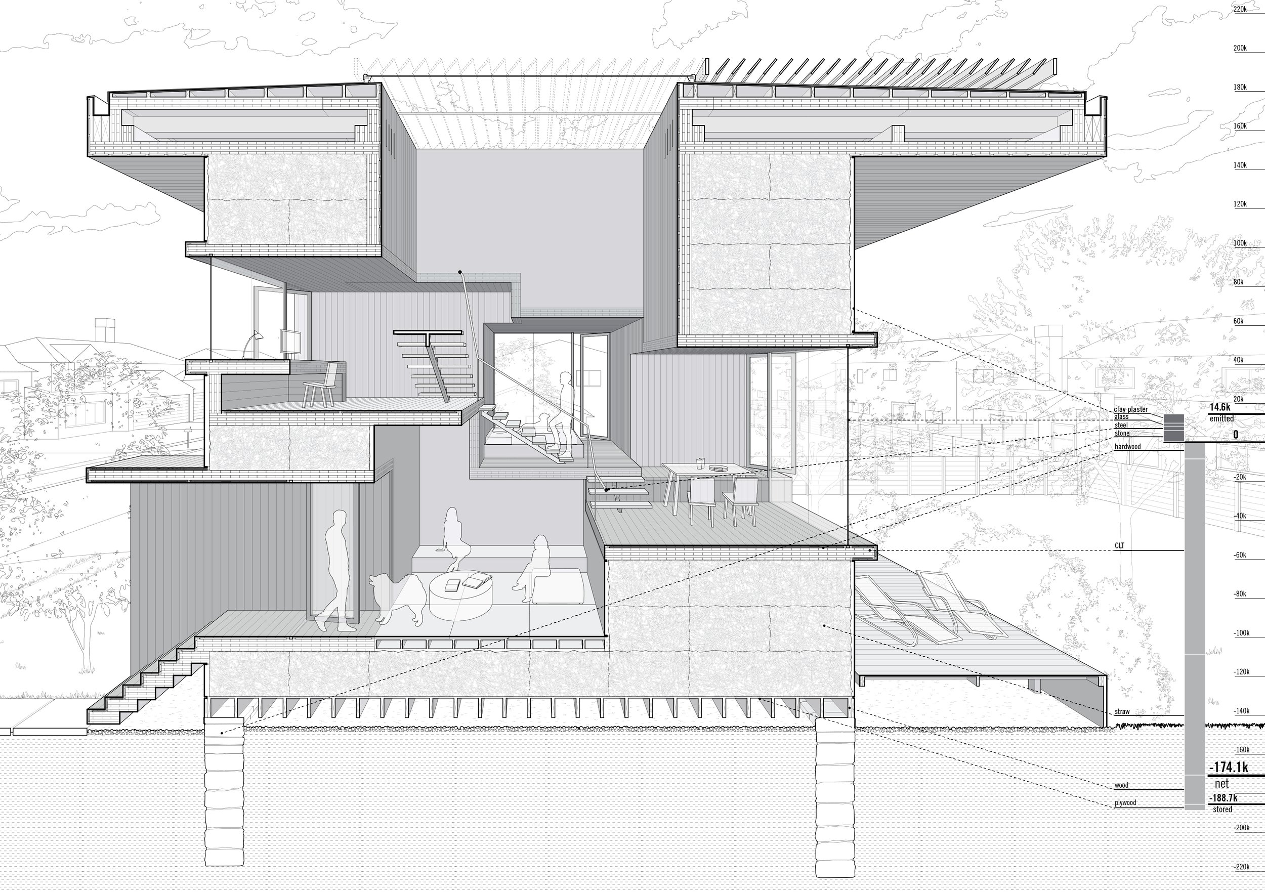
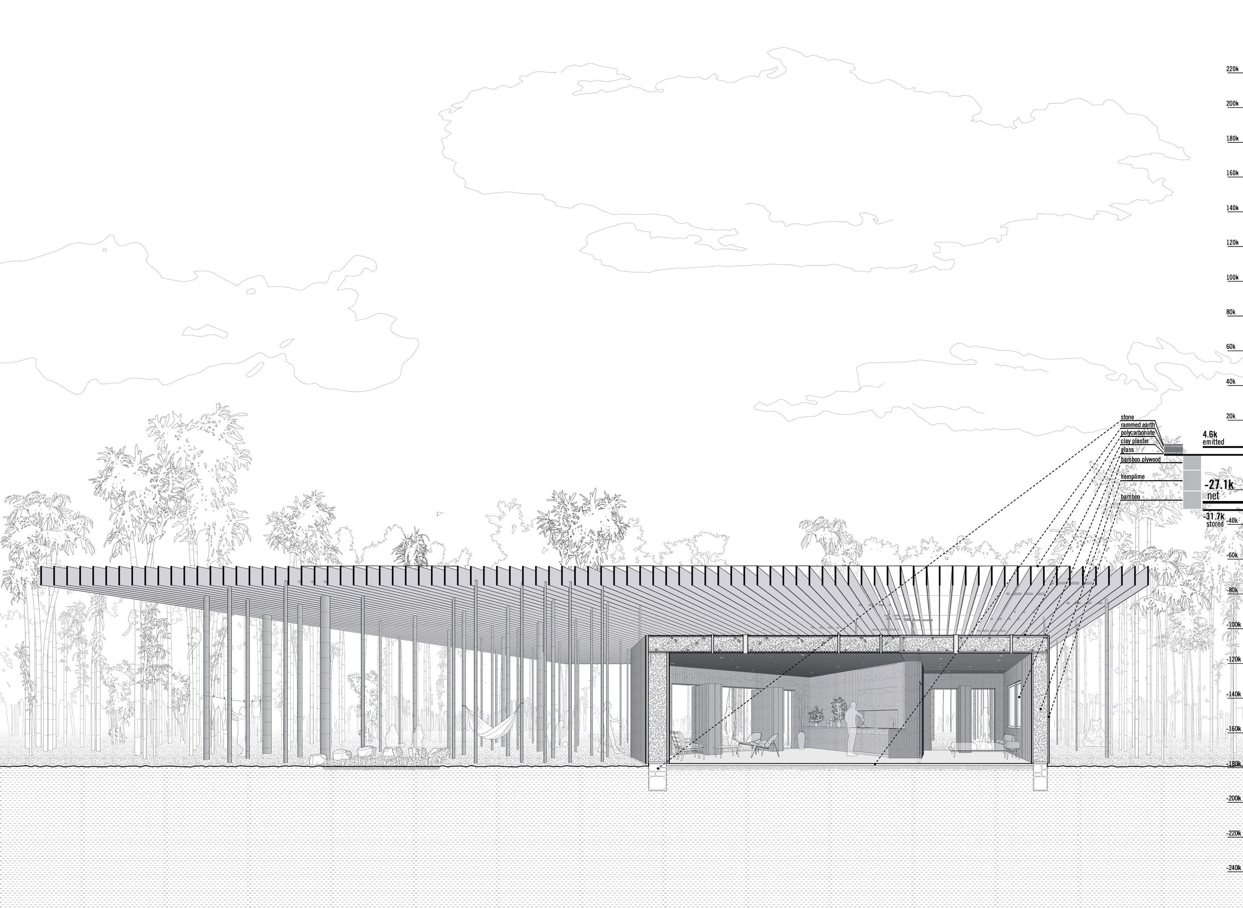
Five Biogenic Houses
Mass Straw House
Lamella Earth House
CLT A-Frame
Straw-bale Spiral House
Bamboo Grove House
The five small houses use biogenic material assemblies as the catalyst for building form, domestic organization, and spatial seduction. Our goal with these concept houses is to demonstrate the creative opportunities for rethinking domestic dwelling by embracing biogenic materials and their full life cycle as integral to the design process. By doing so, we seek to amplify the call for architects, developers, and builders to integrate carbon sequestering materials in constructing the approximately one million homes built every year in North America and to address the challenge of housing the growing population globally.
This design work serves as a coda to our recent book, Manual of Biogenic House Sections, which asserts that the most viable means to radically reduce embodied carbon in buildings is to use plant and earth-based materials. In that book we illustrated 55 built houses from around the world to demonstrate that this work is not only possible, but has a global presence and impact. We made cross-sectional perspectives for each of the 55 houses to show the intersection of spatial invention with material assemblages broken into chapters on wood frame, mass timber, bamboo, straw, hemp, cork, earth, brick, stone, and reuse.
For the five house designs we deliberately foregrounded section as the privileged representational means of design, exploring the relationship between site and material, and rendering visible the issues of gravity, climate, and the human occupation of space. In addition, we have woven the process of assembly and disassembly into the design of these houses, embracing the full life-cycles of the building materials as integral to the form and composition of the house. This is a direct challenge to the legacy of modernity that sought to focus architectural practice on the objecthood of architecture, privileging the industrial fabrication of building products and resulting in the dissociation of buildings from site and material processes. Our current climate crisis is a consequence of this framing–a conceptualization of design practices as concurrent with linear systems of extraction, building, and then demolition. The dependence on fossil fuels underwrites this dissociation of architecture from the creative possibilities of regenerative and dynamic life cycles. In these five projects we are arguing for a new direction for discourse, one in which architectural practice embraces and is in turn informed by dynamic and regenerative cycles of material use.
Yet, when plant- or earth-based building materials are discussed in architectural discourse, there is often an inherent nostalgia for the traditional forms of building historically associated with a given material. For instance, earth-based buildings are associated with traditional adobe houses and straw constructions conjure images of utilitarian agrarian sheds. These couplings, while a resultant of past practices that are valuable for study, unfortunately function as a deterrent toward innovation and the creation of new and seductive projects that can galvanize broader public adoption of biogenic materials. Moreover, it is not our intent to simply replace low performing standards with more environmentally friendly materials as such substitutions have limited capacity to make fundamental change over time without a transformation in the size, form, and performance of the house.
Rather, these projects demonstrate our optimism about architecture’s agency when engaging biogenic materials in the move towards a regenerative future. The houses all use low-processed materials that sequester significant amounts of carbon and can be locally sourced from the selected sites. The positive impact to human health, by removing highly-processed building materials derived through the petro-chemical industry from homes, is significant. These houses challenge the binary between the house as object and its site, and embrace the consequences of time, in terms of biogenic growth and decay, as integral to their conception. The interior of these houses are compact and small, with the spatial organization of domestic life rethought from the standpoint of the biogenic material assemblies. As such, these five houses exemplify the use of limited available resources for maximum performative and spatial potential, and summarized by a simple phrase echoing the words of Michael Pollan: Live in physical spaces. Not too big. Made from plants.
Type
Credits
Five Biogenic House Designs: Paul Lewis, Marc Tsurumaki, David J. Lewis, Celia Chaussabel, Kyle Reich, Tengku Sharil Bin Tengku Abdul Kadir, and Danial Mahfoud.
